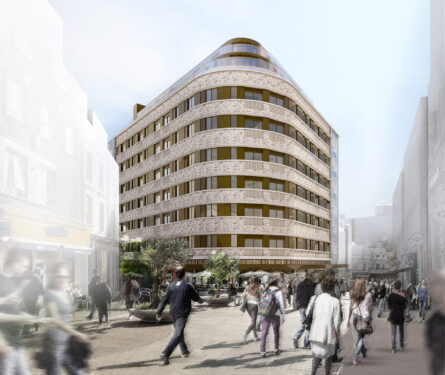
Full Planning Permission secured for Alterations and Extensions to the Former Beales Department Store in Bournemouth
tor&co has secured full planning permission for the transformation of the iconic former Beales department store in Bournemouth into a vibrant mixed-use scheme.
This project will create:
- 130 new residential flats
- 3 hybrid-use commercial units across basement and first floor
- A gym and swimming pool across basement to upper ground floor
- 42 parking spaces on subterranean levels, accessed by two car lifts
tor&co provided a comprehensive range of services for the private client, including architecture, planning, heritage, landscape architecture, and viability expertise.
We worked collaboratively with BCP Council and consultees to navigate the complex constraints including the close proximity to multiple designated and non-designated heritage assets, including the grade I listed St Peter’s Church.
The consented scheme retains the existing building’s core structure and introduces many design features which nod to the historic design. The development was praised by the case officer for its efforts to preserve the non-designated heritage asset.
This development will not only help to address Bournemouth’s significant housing need but also revitalise the building through the re-instatement of commercial uses at ground floor, animating the building throughout the daytime and into the evening. The substantial public benefits were considered by officers to outweigh the harm identified to heritage assets.