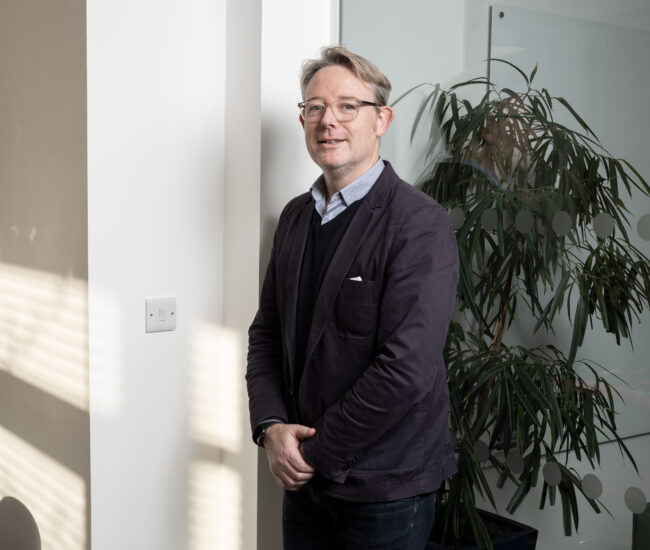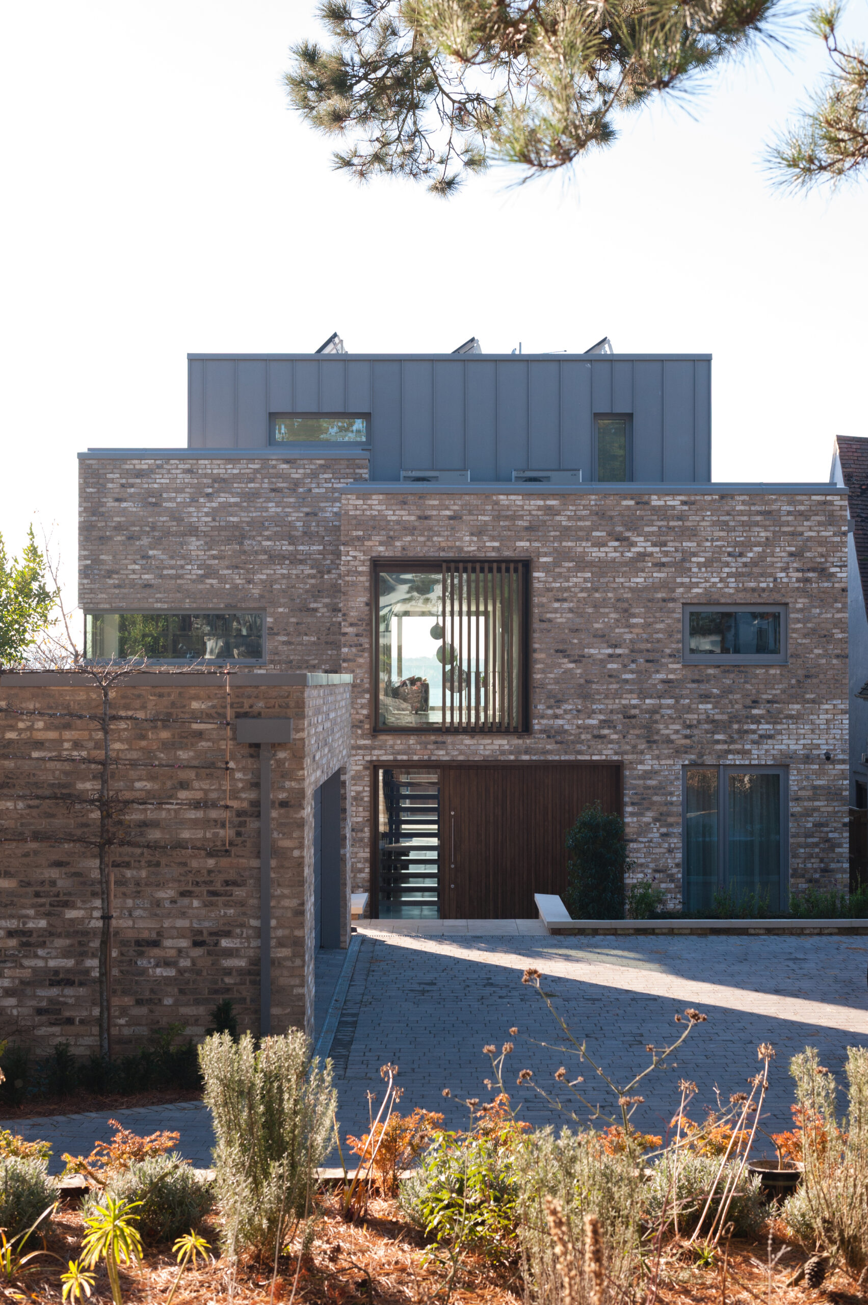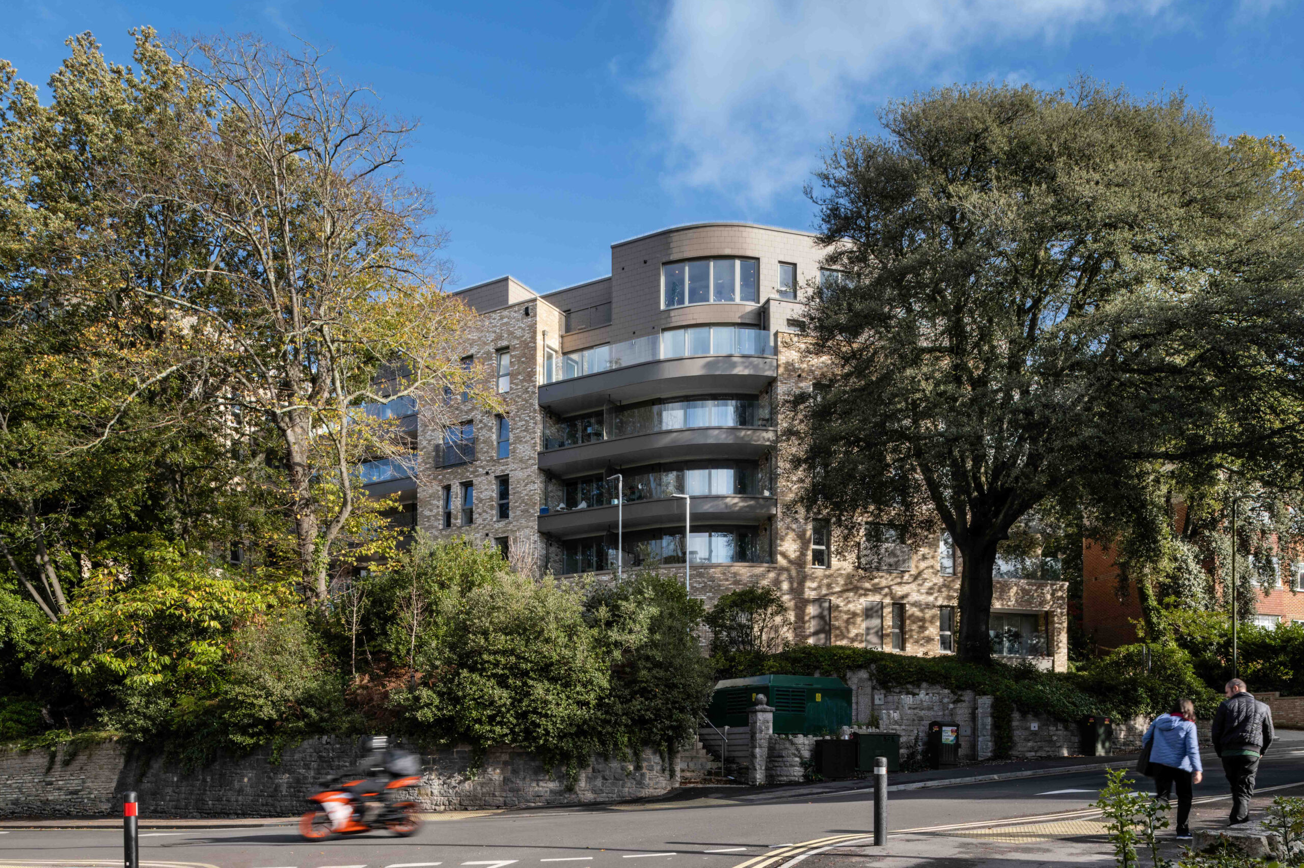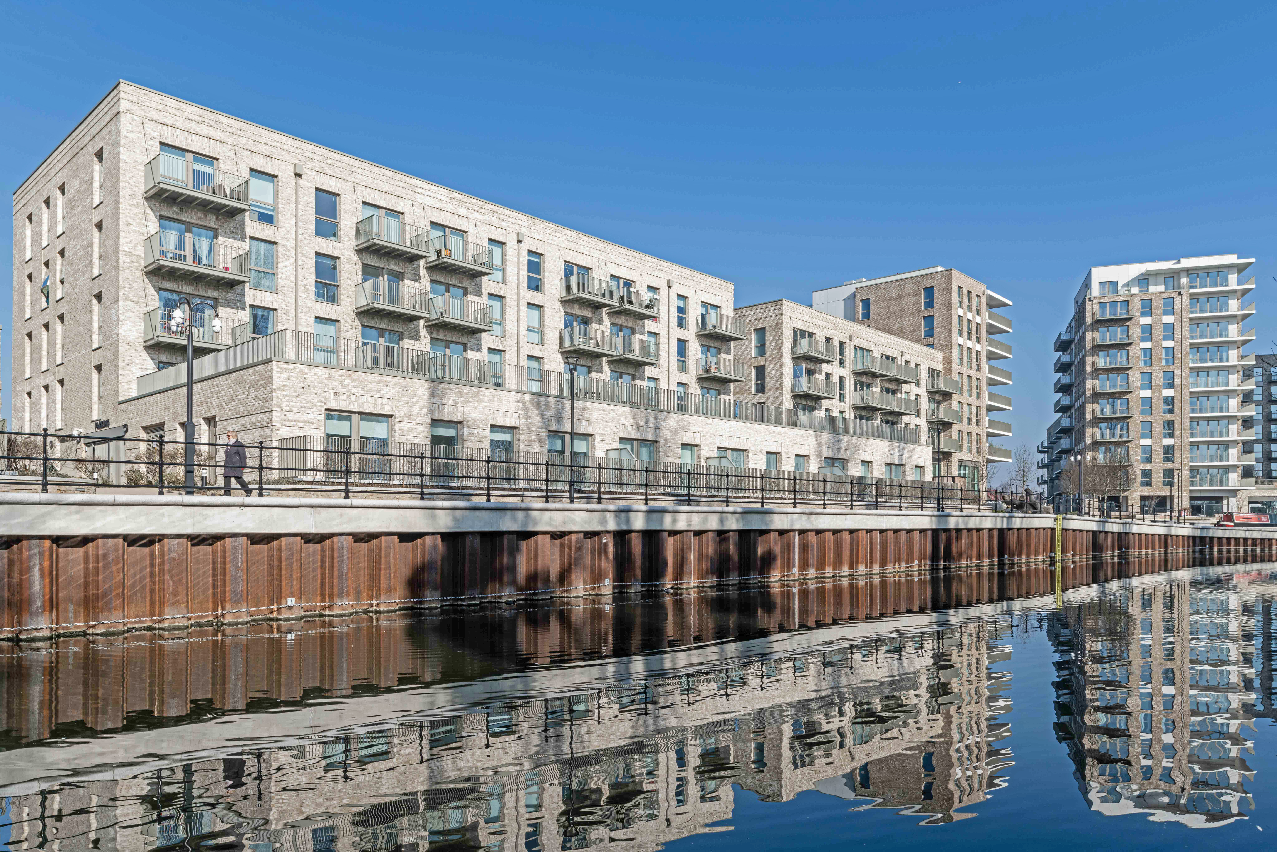
The cross pollination of ideas and solutions, through chats with friends, colleagues and clients from different disciplines and backgrounds of the tor&co family, provides flavour and variety to all our projects which helps the evolution of the practice.
Terry Williams
Terry has been with the practice for over fifteen years and has amassed extensive experience in the residential, eduction, retail, and commerce sectors.
His interest is in guiding our interdisciplinary team to find ingenious and creative solutions that respond to the brief, site, and context, whilst being both economically viable and sustainably driven.
Terry's Projects

Dorset Lake Avenue
On entering the property, you arrive in a double height space that is naturally lit from two sides with direct views to the garden ahead, framing the famous Brownsea Island beyond. The open plan living was achieved by wrapping the accommodation around a central atrium with floor to ceiling glazing and pocket doors that can be fully retracted into the walls.
Carved out sections of the brickwork provide internal glimpses from the road with timber shutters and solar shading maintaining the minimalist approach. Sliding glass walls and balconies take advantage of the stunning views.
This was an exciting project for the team as it was for one of our founding Directors on a waterside site in sunny Sandbanks. The quality of light and breeze across the bay made for excellent site visits through-out the build, sometimes sharing coffee with the team on the roof terrace.

St Stephens Road
The site solution carefully balanced the design aspirations against the delicate heritage and landscape surroundings, whilst still providing high quality, tree top, sustainable living in the centre of Bournemouth.
The prominent corner site needed to sit neatly within the protected tree-lined boundary and provide a good level of amenity. The design incorporates simple detailing with articulated façades using stepped planes and large balconies.
A muted colour palette of materials, brickwork, fibre cement shingles and leaf patterned metal screens blends the buildings into their surroundings and minimises the buildings’ maintenance in this heavily treed location.
This project was the successful culmination of 12 years of work from the Bournemouth town centre vision to working with officers from BCP and Muse under the Bournemouth Development Company regeneration vehicle.

Grand Union
The vision for Grand Union was to open and transform the site, reconnecting the local area with the Grand Union Canal and River Brent, creating, and improving routes to Stonebridge Park station and providing new homes, new employment space, public open spaces, and local amenities, including a community centre.
Four and a half hectares of high-quality public realm, half the area of the site, will be delivered in early phases of the master plan, providing meeting spaces that reconnect with the Canal and River Brent.
These features complemented the rest of Alperton, providing residents and the wider local community with a new place to live, work, relax and enjoy.
This was a complex and challenging project for the team coupled with a demanding client that drove the project forward at a significant pace. Both made us all strive to find the best solutions. The early design team meetings in the Ace café will never be forgotten.