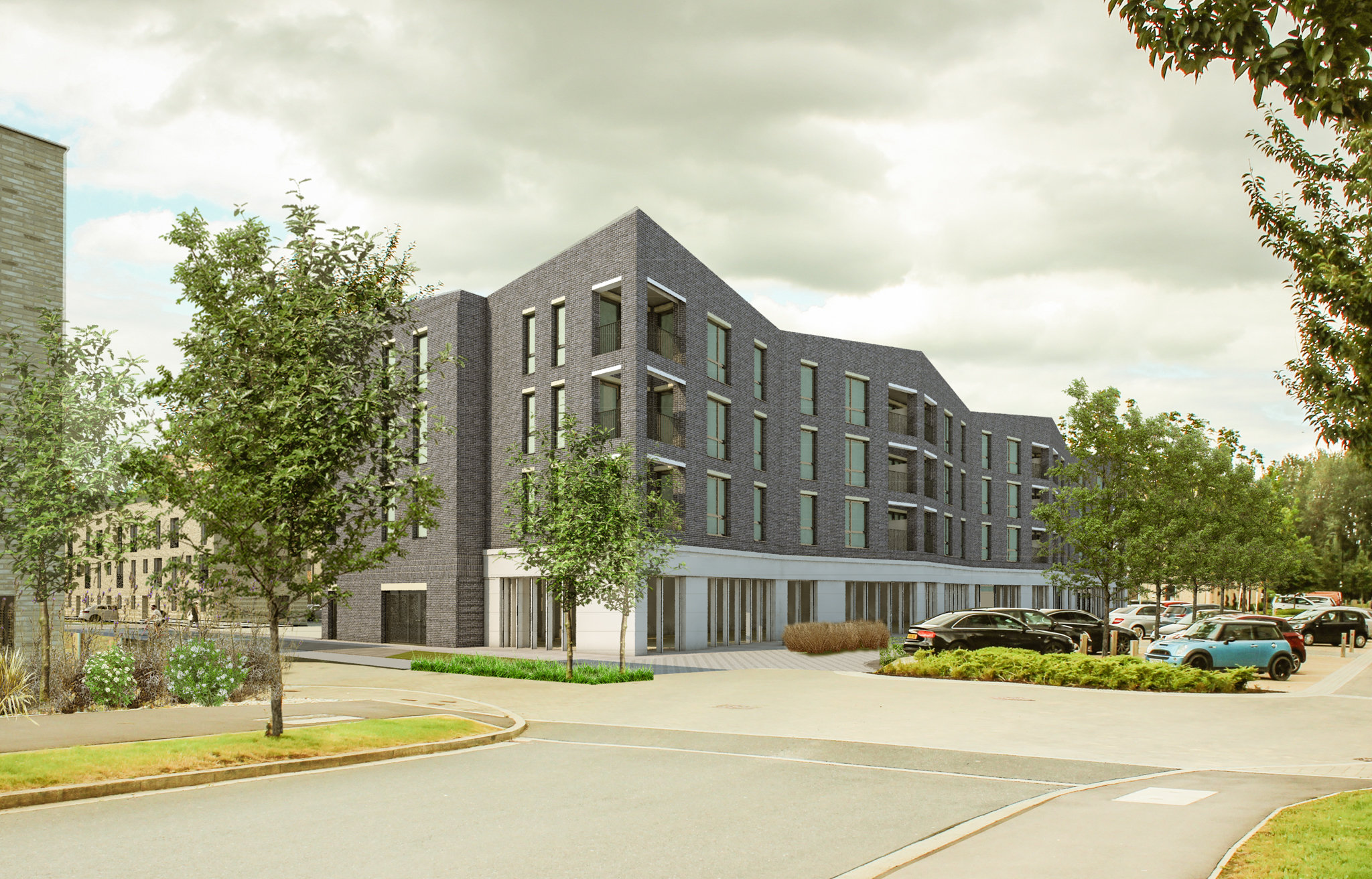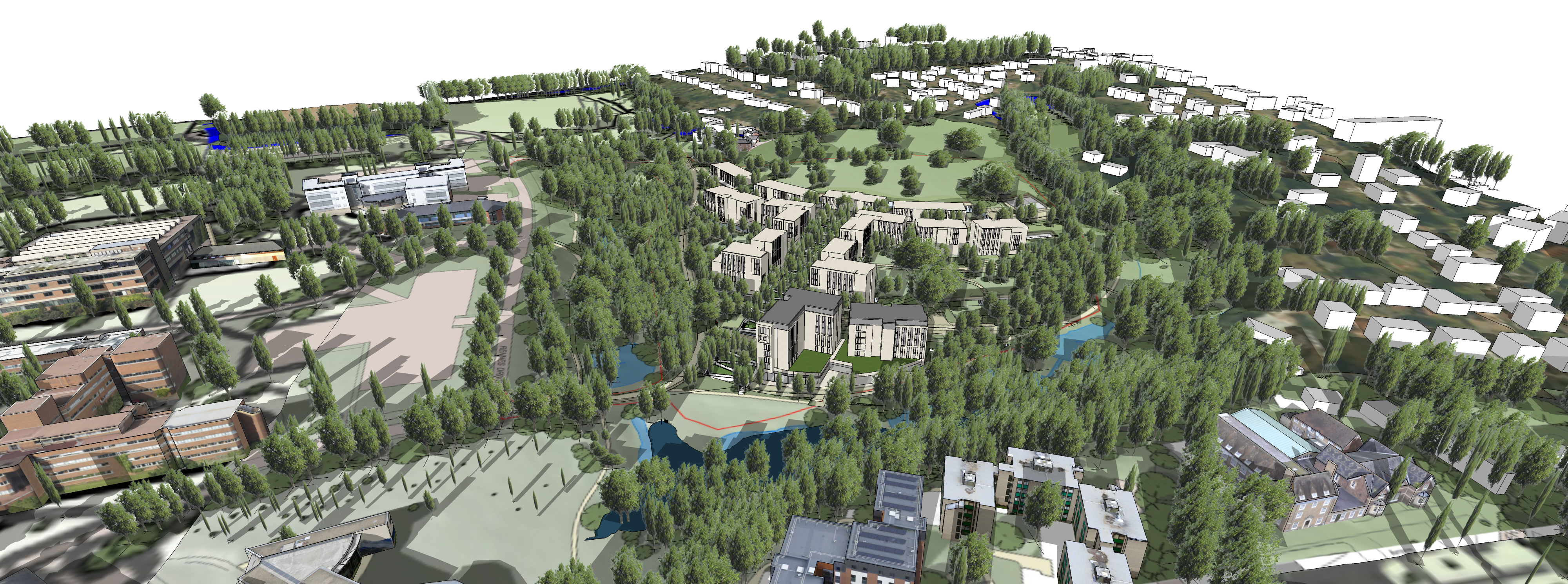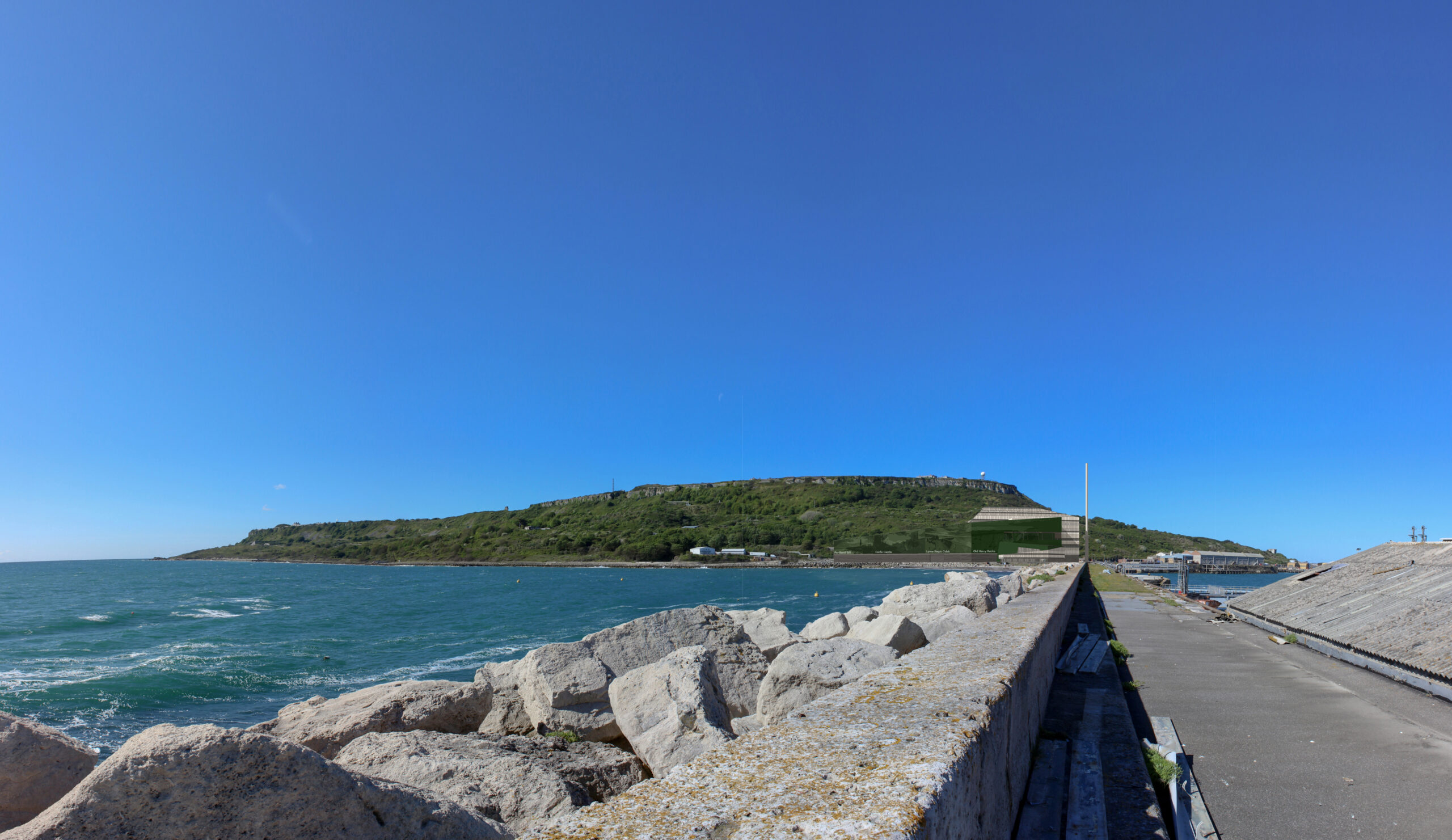
I enjoy the diversity of our projects which present the opportunity to gain a broad depth of knowledge across a range of sectors and scales. The tor&co design ethos, and collaboration with the wider design team, allow me to bring an innovative and flexible approach to the complex projects that we work on.
Robert Cotton
Since joining the practice in 2005, Rob has worked on a wide selection of projects in various sectors including tourism, education and residential. He has a keen interest in masterplanning that responds to the needs of user groups and communities, enhancing both the space and the experience.
In addition to projects in large-scale residential and several high quality contemporary homes, Rob has most notably been involved with the McLaren Applied Technology Centre for which he led the design work underpinning an outline planning permission.
Robert's Projects

Barton Park – Phases 2 & 4

University of Exeter East Park
