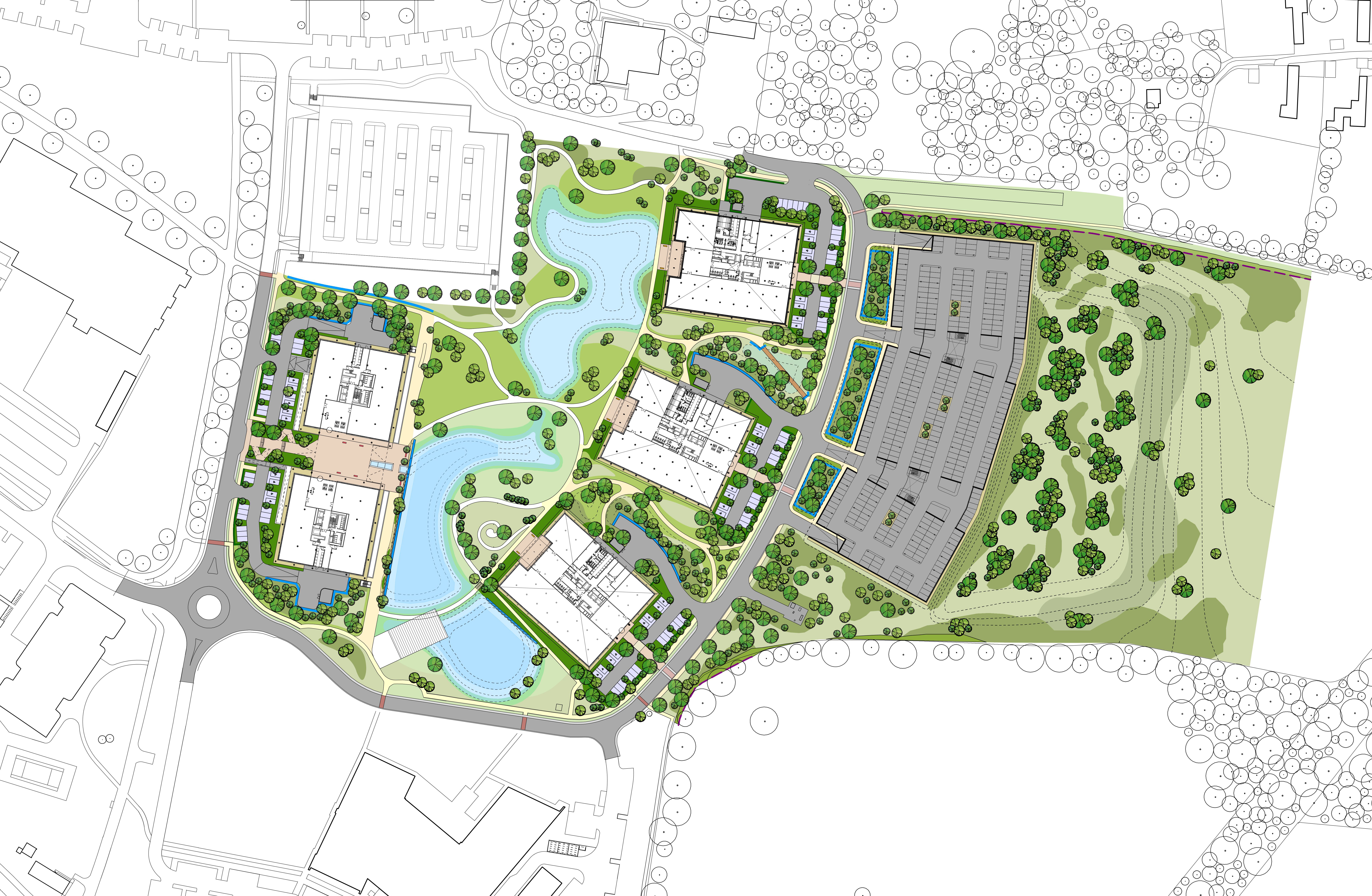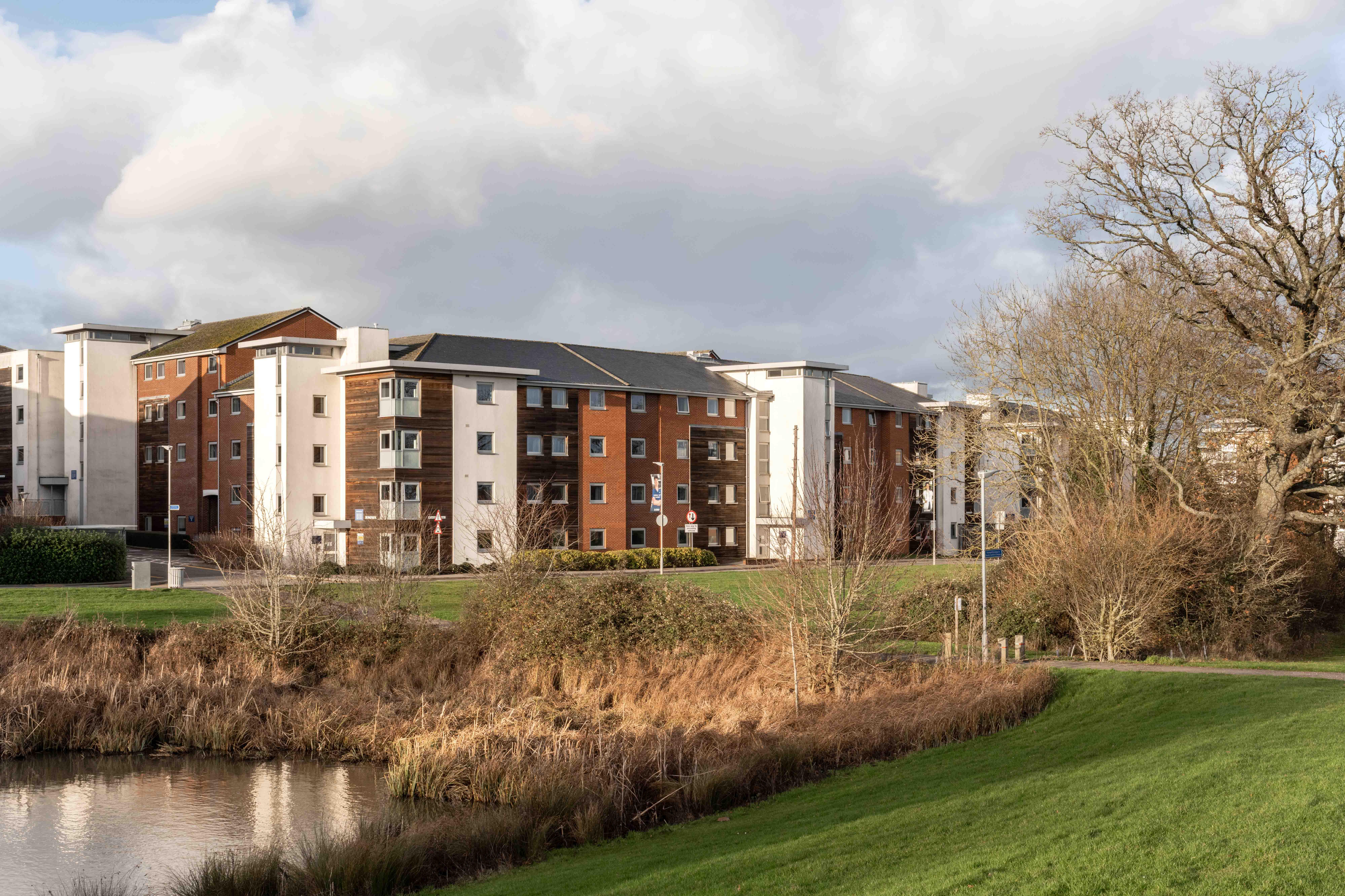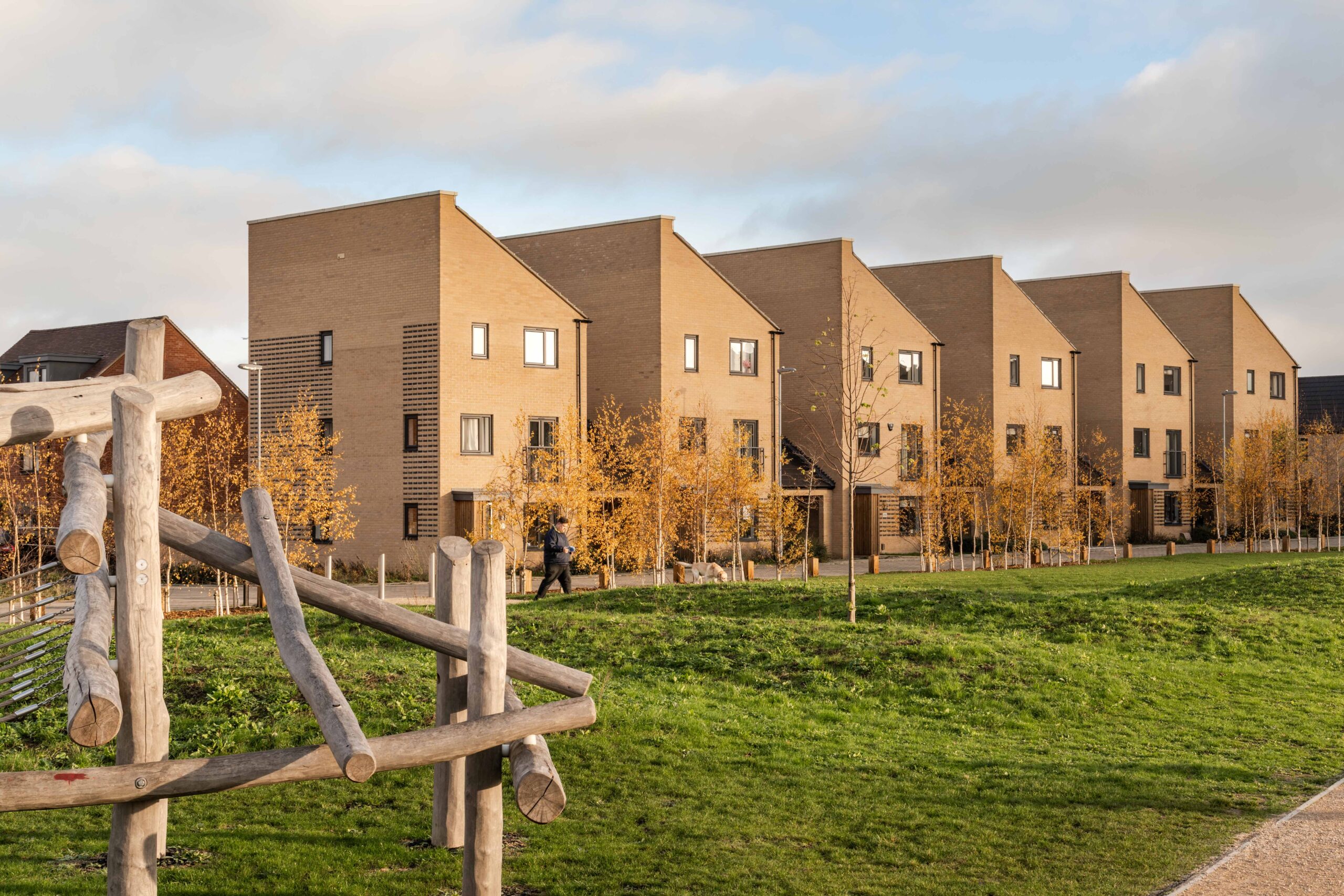
The overriding reason for our continued success is the teamwork embedded in the interdisciplinary and collaborative approach. It means that we add extra value and creativity to the advice we give and the work that we produce, resulting in positive outcomes and I know that this is valued and appreciated by many of our clients.
Paul Warren
Paul is a landscape architect and master planner. He has been a technical director at tor&co since 2003, working in landscape planning, design and masterplanning roles. He gained a wide range of experience working for a number of practices before joining tor&co in 1995.
During his time at tor&co, Paul has enjoyed supporting a wide variety of projects in a range of sectors including minerals and waste, transport infrastructure, business and science parks, residential development, heritage, higher education and renewable energy.
Paul has an in-depth understanding of the roles of different project team disciplines, which has enabled him to both challenge assumptions and contribute innovative and creative solutions to often complex design challenges.
Paul's Projects

Granta Park
Granta Park is a leading UK Science Campus offering state of the art laboratory and office facilities. The park spans 120 acres and is globally recognised as an area for scientific success. It is home to leading companies, including, AstraZeneca, Illumina, Pfizer, PPD and Sosei Heptares.
In 2021, tor&co was selected as the landscape consultants to progress the reserved matters planning application for research and development buildings in Zone 2 Phase 2, with a combined floor area of 34,220m2. The project delivers a genuinely sustainable development, targeting BREEAM ‘Excellent’. The new state-of- the-art pavilion style buildings will be set in a distinctive wild-looking landscape of serpentine lakes, meadow grass, native trees and shrubs, resulting in a high level of biodiversity net gain. Sinuous paths will link the buildings with the rest of Granta Park including the historic Humphry Repton designed grounds of the nearby listed Abington Hall.

University of Surrey
For over 30 years tor&co has been engaged by the University of Surrey, helping them to deliver growth, starting with gaining outline permission for their Manor Park campus, followed by over 50 individual planning approvals on their campuses in Guildford.
In 2012 we carried out a capacity study for development in the Manor Park campus. In 2013, we were engaged to lead the development of a detailed master plan and design guide for the Manor Park campus to inform future development. tor&co developed the concept of a series of development platforms and attenuation features, set within a unifying landscape, to achieve the required flood attenuation capacity and materials balance.
The landscape character is naturalistic as it transitions from the outer rural edge parts of the campus and becomes progressively more formal and urban towards the heart of the campus. The master plan is regularly updated to reflect built or approved development and to reflect changes in the University’s strategy.

Northstowe
Northstowe, a new town development in Cambridgeshire accommodates up to 10,000 homes. tor&co had a wide ranging role in its formation as masterplanners, town planners, ES co-ordinators, landscape architects, ecologists and cultural heritage consultants.
As landscape architects, tor&co developed the landscape strategy, creating areas that are multifunctional, enhance biodiversity, provide space for sport and informal recreation and provide an attractive landscape that complements the distinctive landscape of the area and gives a strong sense of place to the new town. In 2017 tor&co was asked by Taylor Wimpey to prepare architectural and landscape designs for residential Parcels H3 and most recently, H11, a parcel of 150 homes. The innovative layout of the hard and soft landscape includes vibrant green streets that link to the network of greenways and open spaces comprising the green infrastructure of Northstowe.