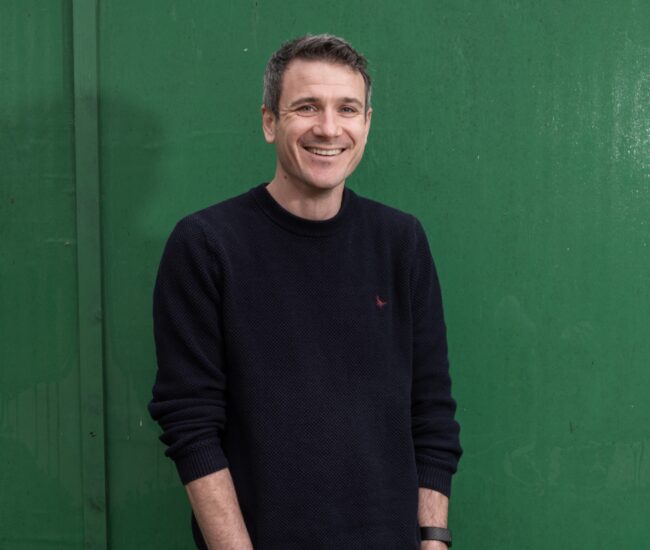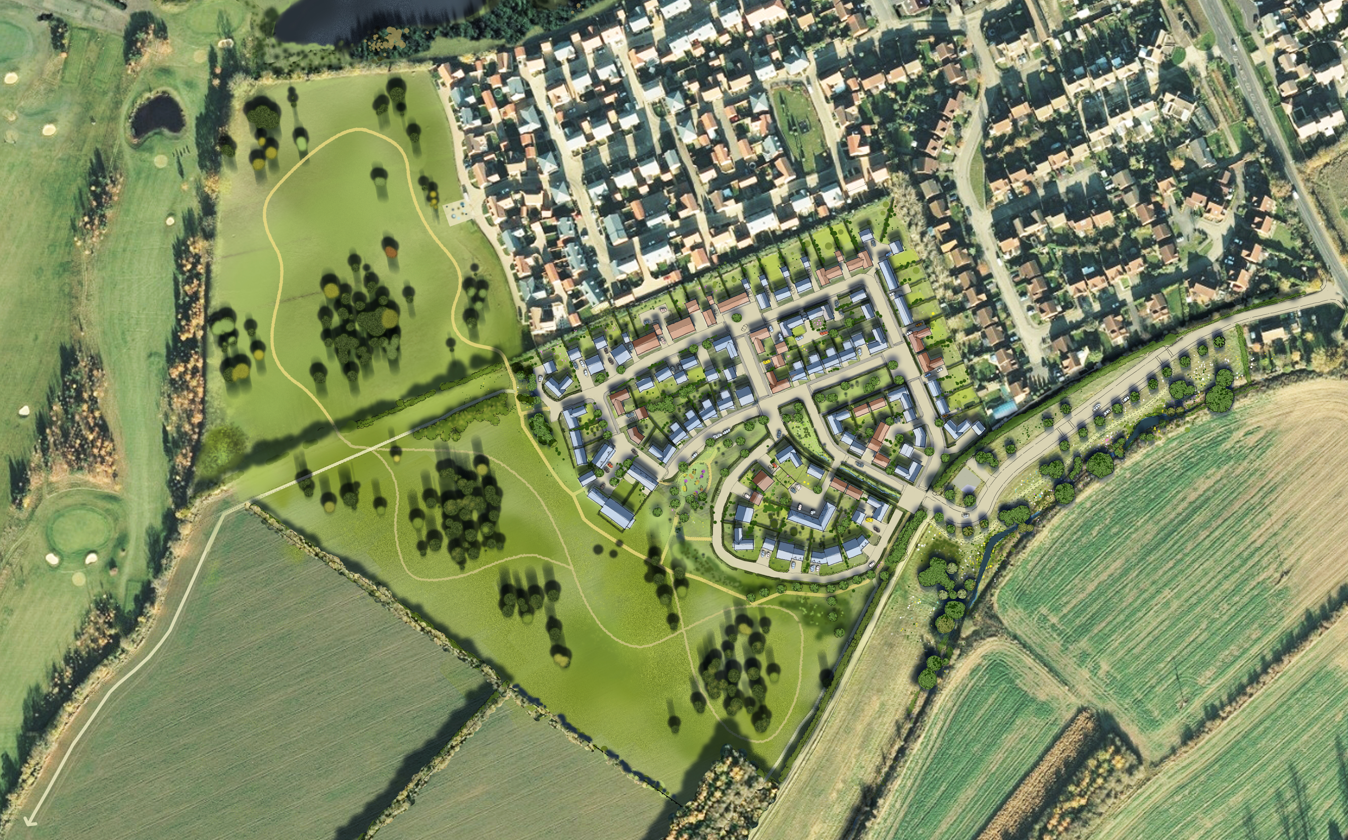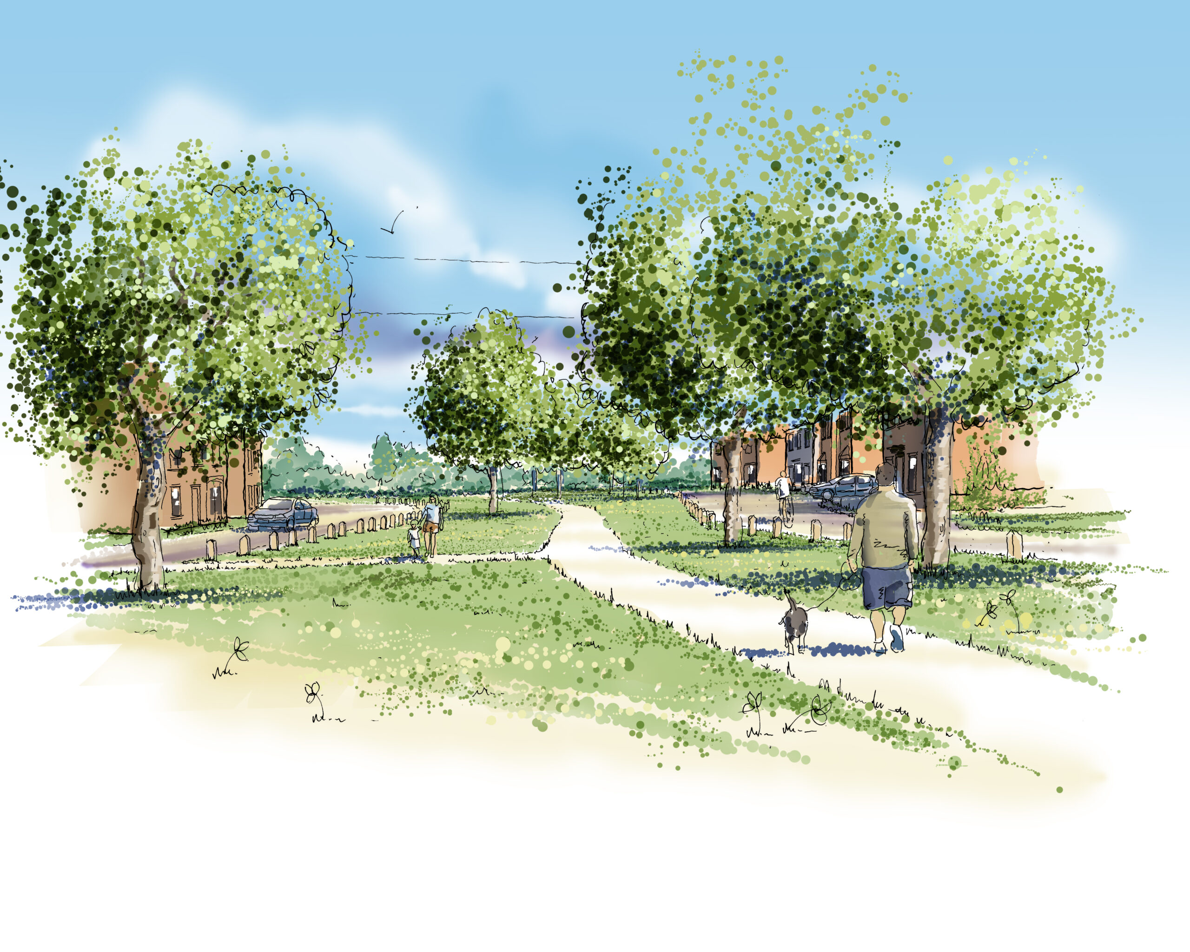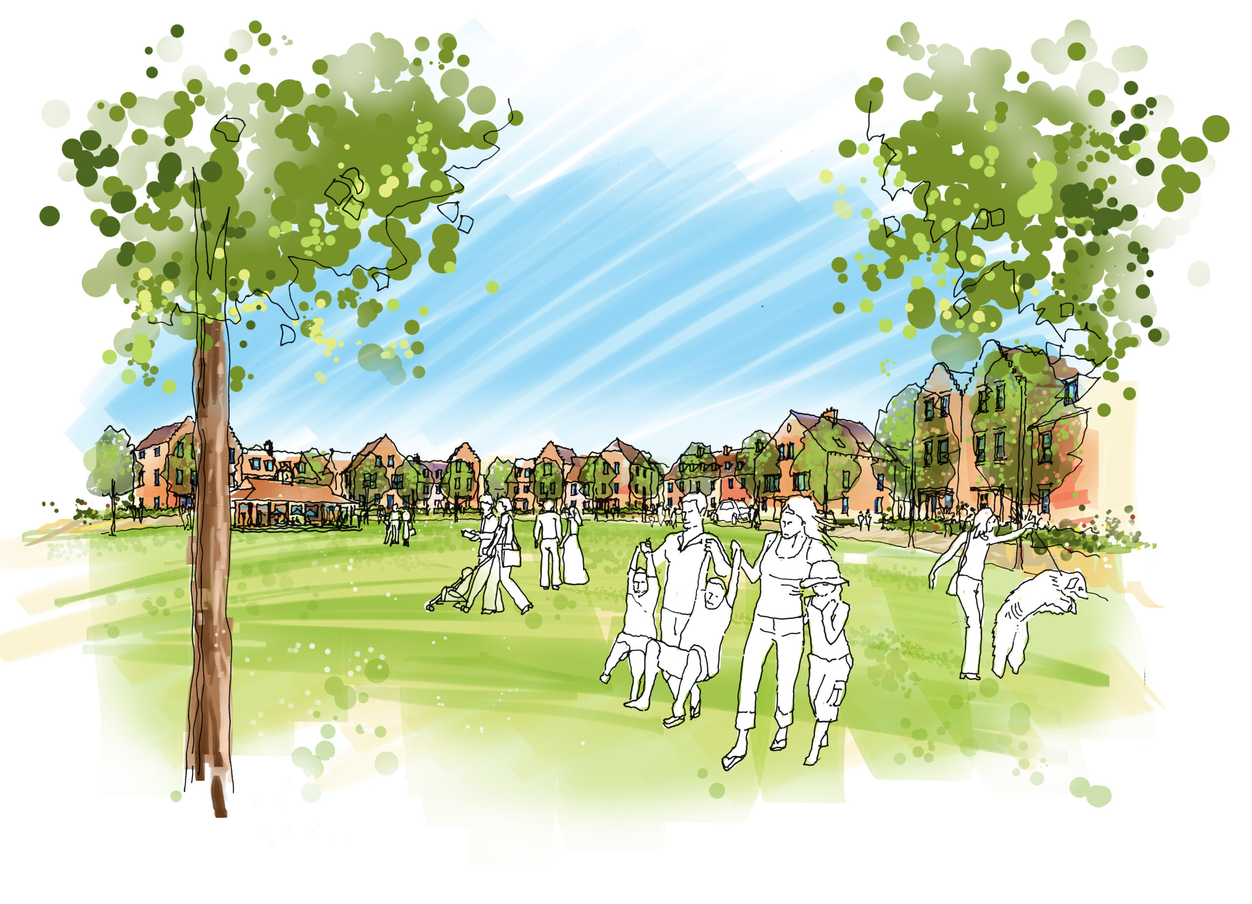
I’m lucky to have a found a career and company where my passion for the built form, spaces and places enables me to help deliver successful communities of the future. My enjoyment of our work is fuelled by the ever-changing challenges of a complex and diverse range of projects and wide variety of clients.
Ian Platt
Ian has been with the practice since 2019, his experience covers both public and private sectors and the full range of urban design.
Ian’s projects have included regeneration schemes, mixed use new settlements, major urban extensions and sensitive village expansions.
Ian's Projects

Lower Stondon
This village infill site required a careful approach to its design, forming the new southern gateway and edge to the village. Working closely with the landscape consultant and case officer, the masterplan that was developed aimed to maximise the benefit of the site’s attractive landscape setting. Views both from and to the site were a key consideration and the sensitive layout enabled the landscape structure to seamlessly link to the built form, resulting in an attractive and defensible southern edge to the village. A strong design rationale, coupled with a positive dialogue with the local authority, helped to secure a planning permission for up to 85 homes on an unallocated site in an authority with an established 5-year housing supply.

Rayleigh
tor&co initially worked on the promotion of the site and continue to work through the detailed design elements and land disposal plans for Countryside Properties. Initially securing an outline planning consent for 550 homes, we worked with Countryside and the local planning authority to increase the site capacity to 698 homes. This was achieved through robust and comprehensive landscape and townscape justifications that ultimately resulted in a better overall scheme and makes efficient use of the land. The site is now under construction, with the urban design and landscape principles determined at the outline stage clearly coming through.

North Rackheath
tor&co was commissioned on behalf of Broadland District Council to prepare a design framework for a major development area to the north of Norwich. Coordinating the project tor&co planned and delivered an extensive and positive consultation process and managed the technical team in order to realise a comprehensive framework. The mixed use scheme could support 4,000 new homes, secondary school, primary schools, two local centres and extensive employment zone all within a strong functional landscape framework.