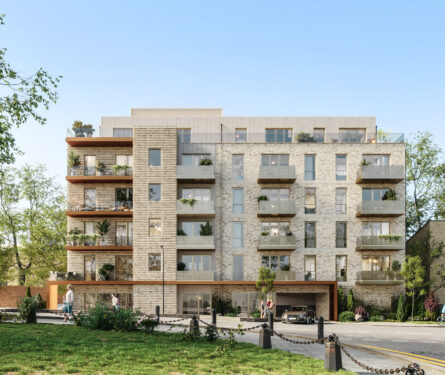
Blackbird House Update
Blackbird House is a new build mixed use apartment building designed by tor&co that makes effective re-use of a redundant site on a busy arterial road through north-west London.
Working together positively with the Council, stakeholders and the local community, the proposed redevelopment brings forward a high-quality, sustainable development on a brownfield site that has been vacant since the demolition of the former buildings in 2018.
Contributing to the borough’s need for growth and new housing, the scheme will provide 45 new homes as a mix of 1, 2 and 3-bed apartments in a single L-shaped building. A new community space is proposed at ground floor level for uses which may include a nursery / creche, community hall / meeting place or for medical / health.
Situated in a transitional area surrounded by a mix of scales and building heights, the proposed scale and massing is a direct response to the site’s context. The height and bulk are concentrated towards the front of the site, providing a strong frontage to the street that follows the established six-storey building height. Towards the rear of the site, the proposed building steps down in scale and away from the boundaries to respond sensitively to the adjacent Conservation Area to the north and the lower scale of the surrounding context.